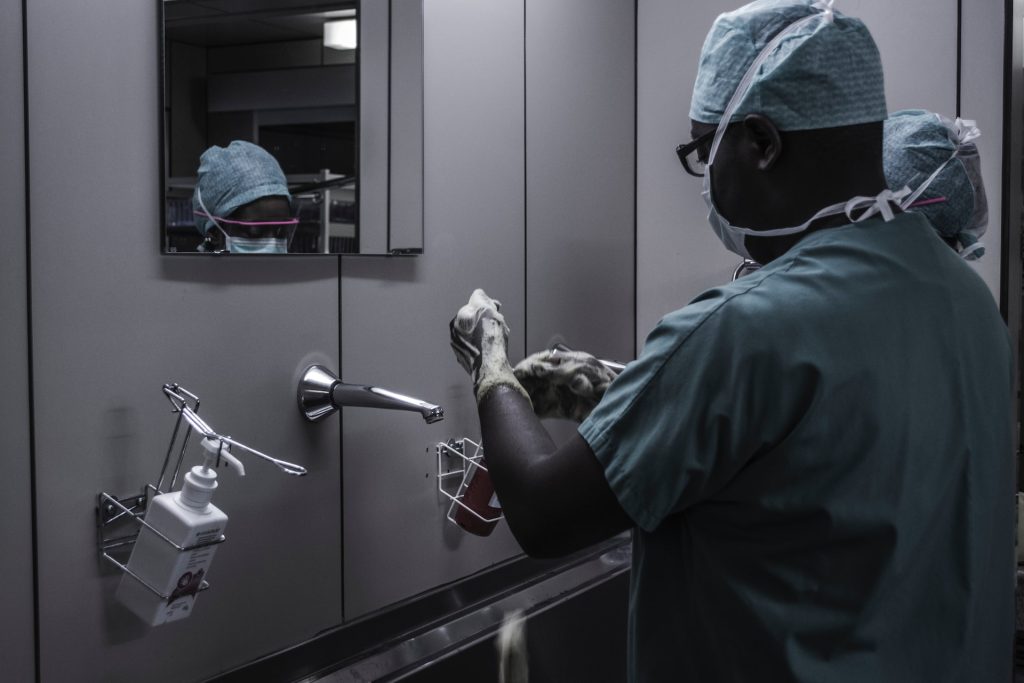Meeting at Eye Level in Hospitals Improves Patient Experience and Outcomes
Review of research suggests patients feel better when providers sit or crouch during bedside conversations

Doctors and other healthcare workers, you may want to sit down for this news. A systematic review of studies suggests that getting at a patient’s eye level when talking with them about their diagnosis or care can really make a difference.
Their findings, published in the Journal of General Internal Medicine, revealed that sitting or crouching at a hospitalised patient’s bedside was associated with more trust, satisfaction and even better clinical outcomes than standing, according to the review of evidence.
The study’s authors, from the University of Michigan and VA Ann Arbor Healthcare System, note that most of the studies on this topic varied with their interventions and outcomes, and were found to have high risk of bias.
So, the researchers sat down and figured out how to study the issue as part of their own larger evaluation of how different nonverbal factors impact care, perceptions and outcomes.
Until their study ends, they say their systematic review should prompt clinicians and hospital administrators to encourage more sitting at the bedside.
Something as simple as making folding chairs and stools available in or near patient rooms could help – and in fact, the VA Ann Arbor has installed folding chairs in many hospital rooms at the Lieutenant Colonel Charles S. Kettles VA Medical Center.
Nathan Houchens, MD, the U-M Medical School faculty member and VA hospitalist who worked with U-M medical students to review the evidence on this topic, says they focused on physician posture because of the power dynamics and hierarchy of hospital-based care.
We hope our work will bring more recognition to the significance of sitting and the general conclusion that patients appreciate it.”
-Nathan Houchens, M.D.
An attending or resident physician can shift that relationship with a patient by getting down to eye level instead of standing over them, he notes.
He credits the idea for the study to two former medical students, who have now graduated and gone on to further medical training elsewhere: Rita Palanjian, M.D., and Mariam Nasrallah, M.D.
“It turns out that only 14 studies met criteria for evaluation in our systematic review of the impacts of moving to eye level, and only two of them were rigorous experiments,” said Houchens.
“Also, the studies measured many different things, from length of the patient encounter and patient impressions of empathy and compassion, to hospitals’ overall patient evaluation scores as measured by standardised surveys like the federal HCAHPS survey.”
In general, he says, the data paint the picture that patients prefer clinicians who are sitting or at eye level, although this wasn’t universally true.
And many studies acknowledged that even when physicians were assigned to sit with their patients, they didn’t always do so – especially if dedicated seating was not available.
Houchens knows from supervising U-M medical students and residents at the VA that clinicians may be worried that sitting down will prolong the interaction when they have other patients and duties to get to.
But the evidence the team reviewed suggests this is not the case.
He notes that other factors, such as concerns about infection transmission, can also make it harder to consistently get to eye level.
“We hope our work will bring more recognition to the significance of sitting and the general conclusion that patients appreciate it,” said Houchens.
Making seating available, encouraging physicians to get at eye level, and senior physicians making a point to sit as role models for their students and residents, could help too.
A recently launched VA/U-M study, funded by the Agency for Healthcare Research and Quality and called the M-Wellness Laboratory study, includes physician posture as part of a bundle of interventions aimed at making hospital environments more conducive to healing and forming bonds between patient and provider.
In addition to encouraging providers to sit by their patients’ bedsides, the intervention also includes encouraging warm greetings as providers enter patient rooms and posing questions to patients about their priorities and backgrounds during conversations.
The researchers will look for any differences in hospital length of stay, readmissions, patient satisfaction scores, and other measures between the units where the bundle of interventions is being rolled out, and those where it is not yet.
Source: University of Michigan




